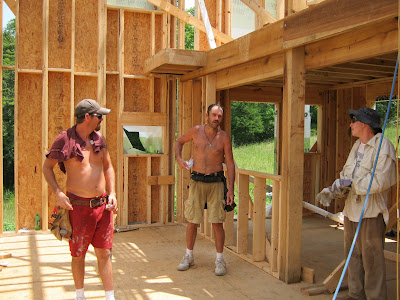Yesterday the builders finished putting on the Galvalume roof, which finished the drying-in phase. The following pictures show where we are now. This view is looking NW. Notice the upstairs windows (south wall) are shaded by the roof overhang. The downstairs windows and door will be shaded by the greenhouse roof. In the winter, the sun will illuminate the upstairs windows.
This is a view from the driveway. Notice the butterfly fluttering by.
This is a view from the livingroom looking up to the loft. The bathroom is at the bottom right and the corner of the kitchen is at the bottom left.
Below is looking into the kitchen from the livingroom. The kitchen is about 20 ft by 9.5 ft. At the left is a half wall to the diningroom. The doorway in the foreground will be left open and the woodstove will be right in front of the wall to the right.
Below is looking from the livingroom toward the diningroom and the stairs to the loft.
This is the loft. At the far end will be the bedroom and the study will be at the top of the stairs.
This is looking downstairs from about halfway down the stairs. The livingroom is at the lower right.
This is the bathroom as viewed from the livingroom. The bathroom is about 7 ft by 10 ft.
The next phase will be installing the Certainteed fiber cement board siding and building the porch on the north side. The siding is comprised of 4 ft by 10 ft panels that weigh about 100 lb. each! We will take a couple of weeks breather before starting the next phase. Meanwhile, we will be caulking and sealing and taping the walls, and waterproofing the concrete block walls of the basement. After the basement walls are waterproofed and french drains installed, we will have dirt backfilled up to a bit above ground level. Stay tuned . . .
Tuesday, August 24, 2010
Sunday, August 15, 2010
Topping off
We have been in the midst of a major heat wave, which has really been unabated since the end of May. The days have been in the high 90's to the low 100's almost every day and the nighttime lows are in the mid 70's. It has been very difficult working outdoors in these conditions. However, the framing is continuing and the rafters are going up! This picture shows the first rafters being put in place and the next one shows two of the framing crew; Joe and Carlos, with Randy on the right. In between Carlos and Randy you can see one of the 6 x 6 poplar posts and some of the 2 x 12 poplar girts we are using for the framing. Tulip poplar is plentiful in this area and these timbers are rough sawn from a local sawmill.
The picture above is taken from the living room looking toward the kitchen. The landing for the stairs to the loft is above and to the left of Carlos. Below is shown a view of the rafters from the living room. The final picture shows where we are as of August 14.
The picture above is taken from the living room looking toward the kitchen. The landing for the stairs to the loft is above and to the left of Carlos. Below is shown a view of the rafters from the living room. The final picture shows where we are as of August 14.
Sunday, August 8, 2010
Framing up the house
Our builders finally started framing the house on August 2. In this picture, the subfloor is complete, and half of the north wall is going up. The north wall is 15 feet high and has a double door and two windows in it.
Here, the complete north wall is up and is being leveled and braced.
And, as of August 6, part of the south and west walls up. The last picture is our view of the creek, looking north from the "living room".
Here, the complete north wall is up and is being leveled and braced.
And, as of August 6, part of the south and west walls up. The last picture is our view of the creek, looking north from the "living room".
Subscribe to:
Posts (Atom)


















