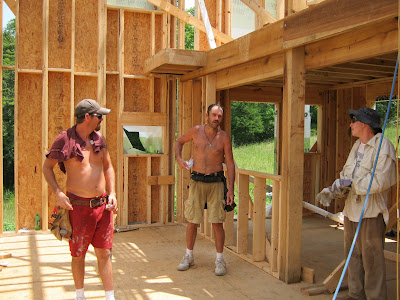September: We plastered the part of the concrete block wall that was going to have back fill up against it, and painted the plastered wall with two coats of Drylok. French drains were put in at the base of the foundation and covered with gravel and landscape cloth.
We also built the frame of the north porch. It has four 6"x6" treated posts supporting 2"x12" poplar beams that in turn support the floor joists.
October: Two exciting things happened at the beginning of October; first, we moved from our rental house in Linden to the basement of our new house, and second, we rescued a little squirrel that our neighbor's dog tried to carry off.
This is Rodney (the rodent) in his first box at about 6 weeks old (as we found him). He mostly took puppy formula milk from a dropper, but also ate some grapes, cracked hickory nuts and chewed on pinecones.
Also during October we started putting up the 4'x10' sheets of Certainteed fibercement board siding. They weighed about 100 pounds each and most were put up by just Randy and me. This is a picture of where we were on Halloween. It shows the scaffolding for putting up the fibercement board, the french drains covered with landscape cloth and the plastered and painted basement wall.
November: Rodney was weaned in early November and had graduated to a new cage that allowed him to climb out into the house via an 8' pine branch. He was getting braver and eventually we let him outdoors. Now he is outside most of the time, playing with other squirrels in the woods, but he occasionally comes home to fill up on nuts that we crack for him, cucumber, cauliflower and acorns.
Also, this month we had the fill put in around the basement, and had the yard "sculpted" so that water coming down the hill on the south side would be channeled away from the house. This is our friend Ernest working the earth moving equipment, and the final back yard.
This next picture shows the house as it is now, and the following two are pictures of our cozy home in the basement.




















































